Hazards
Neighbours - Surrounded, and the side of the grocery store appears to be a employee break/smoke area for thier employees. People randomly pop in and out. The Tim Hortons next door is a hotspot, and this place is on King St. King is busy AF. Gated - Yes. The fencing went up the day after I went with Pikaswed420. Animals & Insects - Insects are present, and soon animals could take up residence temporarily, or explore it like we did. Air Quality - Was ok, but a bit of musty in the basement. HVAC room shows signs of a leak. Water on the floor Cameras - There are some on some of the surrounding buildings. Tim Hortons most notably.
History
Not really too much known. I can tell you this was a yellow brick house that I estimate would have been late 1890s-early 1920s and then in the late 70s, or what I think is more likley in the 80s AT ANY POINT (oh god), but god has nothinhg to do with what was done, they renovated this and removed any and all heritage value it could have had and utterly destroyed the fascade. It was a commercial building, that had at least one (1) Lawyers office, An Architect office and I also assume it had some kind of medical something or other with its proximity to the hospital. I heard that the Arcitect apparently lived here before it was sold to the Doctors office Building behind it (I think) and that the Architect did his shopping next door at Central Fresh Market. Only makes sense.
About this location
So I float thru and this place had no power, but I still booked it to find the panel and confirm (Could see it better than thru the glass LOL). I confirm and I shoot and wander with Pikaswed420 and the room the POE shot us into was a room with 4 doors and I do believe they were all the kind that swings both ways. Neat! We kept on and once inside its near impossible to tell where the original house would have been, however some odd layout and odd angles show you a TINY amount of what the original house would have been. Possibly minimal effort to convert some parts or it was just the colors of the era that are UGLY as sin.
I had watched it since summer 2021 because as time passed (as I passed it on the LRT) it slowly started to lose names on the sign out front until most recently (a few months ago) I had noticed it was only the architect left on the sign. It stuck out to me because it was sooooooo soooooo sooooo ugly.
THEN the architects name was scratched off and there was paint and what looked like minimal renovation supplies in there. This is sold and is in the process of being demolished. Salvage is taking place right now and some tiles are in bags in one of the rooms on the main floor. Second floor (I think) has had some of the tiling and carpet tore up. It is now fenced in and I think it will have workers at it daily for the next bit until it is gone. It will get duller and duller as they strip it, unless they get partway thru demolition and it is paused over a weekend, hanging open, in the open……
Used to be a nice yellow brick house (quoins on the corner of the original building are visible still) and then they renovated it and destroyed the fascade and gutted and did their work to render this historically useless. Nice job guys!
Albums 1
Comments
Comments
Please log in to leave a comment
Should be totally gone at this point. Ill make it LV1 when I can confirm/get confirmation.


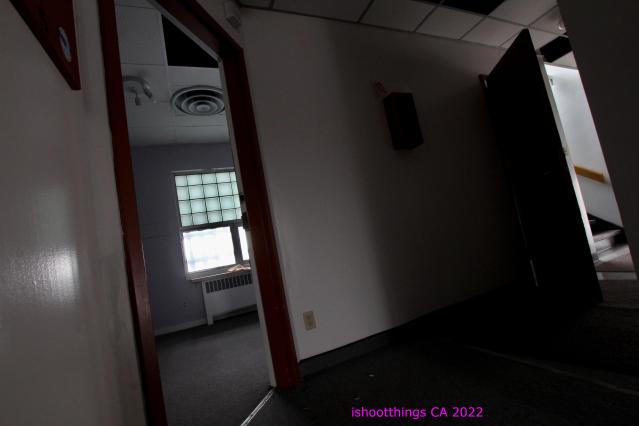
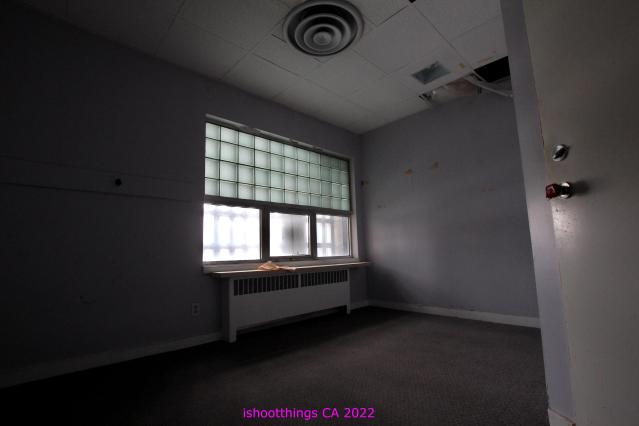
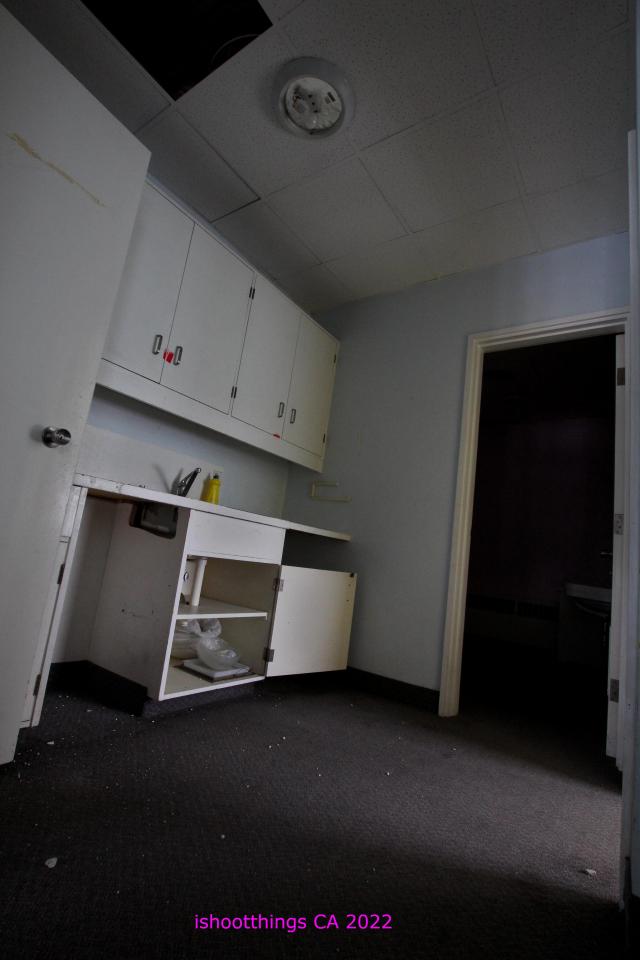
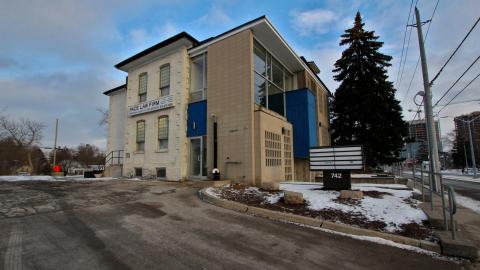
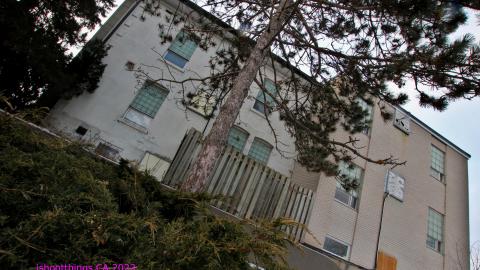



4 years ago
Updated to "Demolished" after I was sent a photo of most the front gone. LOL. That was FAST.